Villa Accomodation
traditional aesthetic, modernity and minimalism
The Villa covers an area of 350㎡ and consists of the Main House and the Guest House. There are two master suites in the main house and five double suites in the guest house bringing the total capacity to 14 guests.
The Main House
The main house includes an entrance hallway, a spacious living room with dining area, a fully equipped kitchen with a pantry room and a WC.
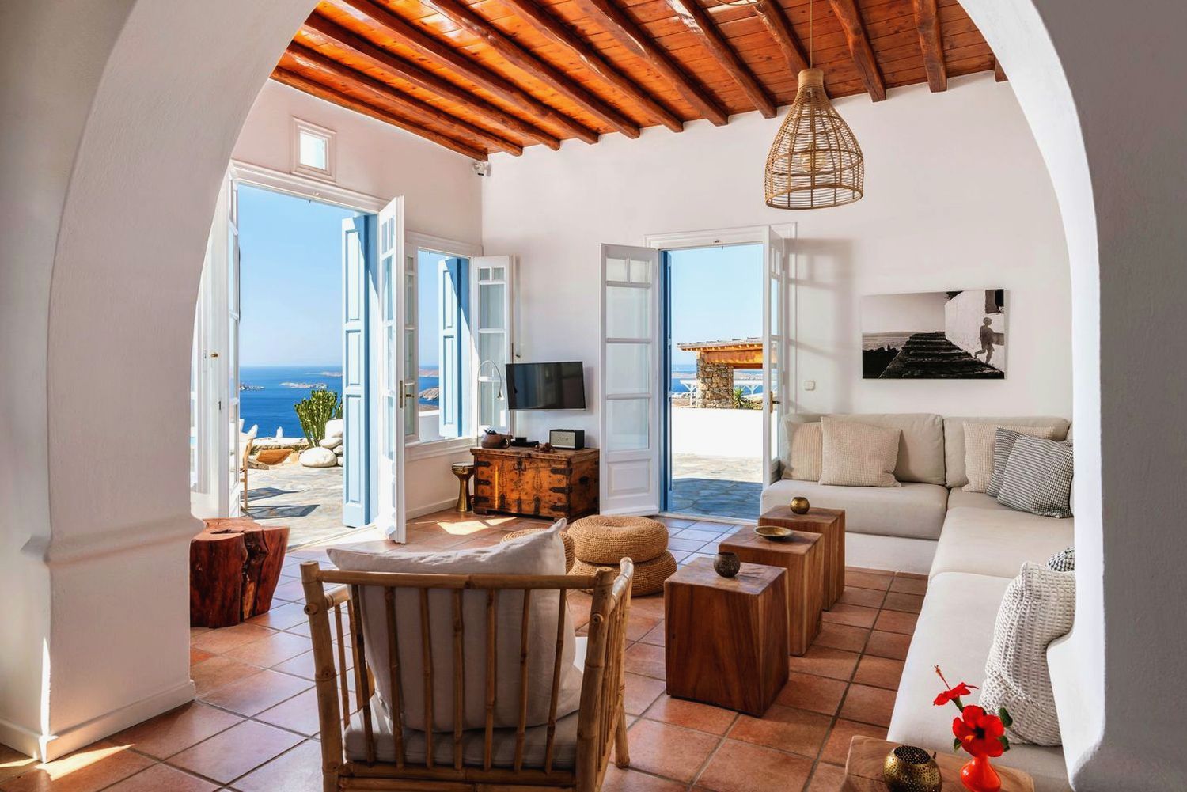
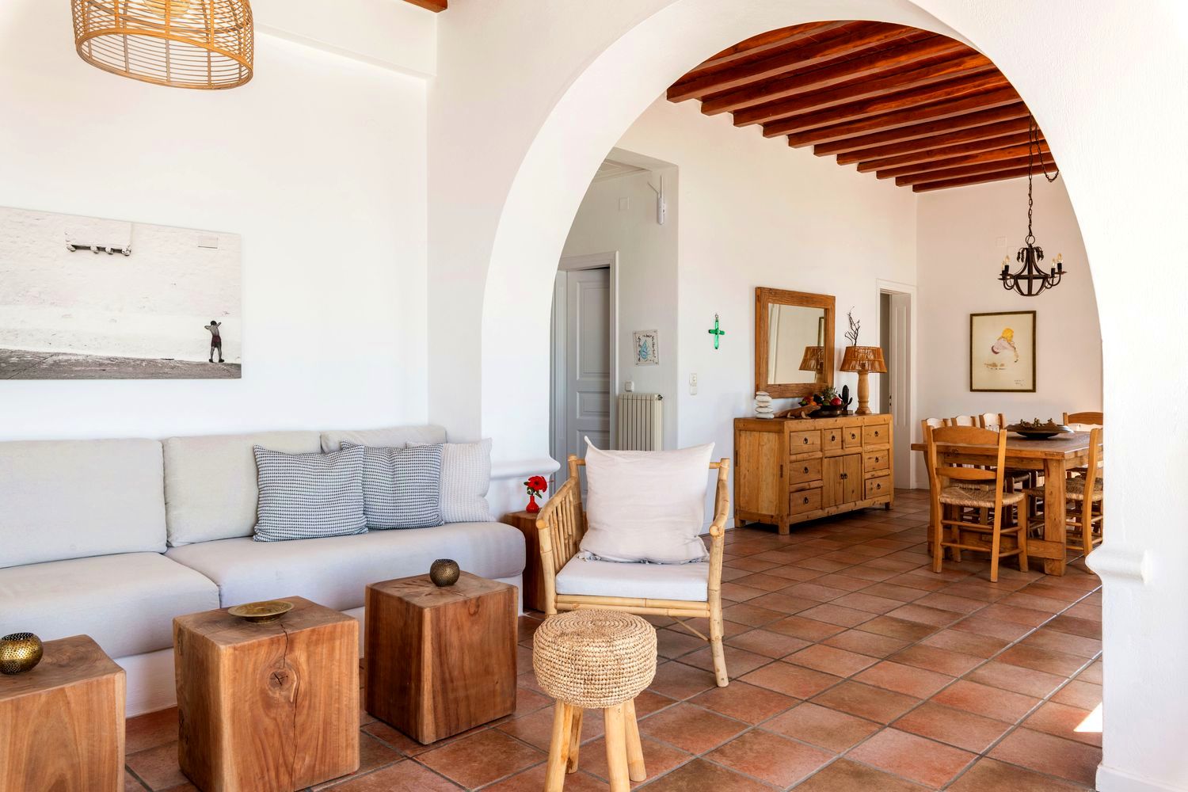
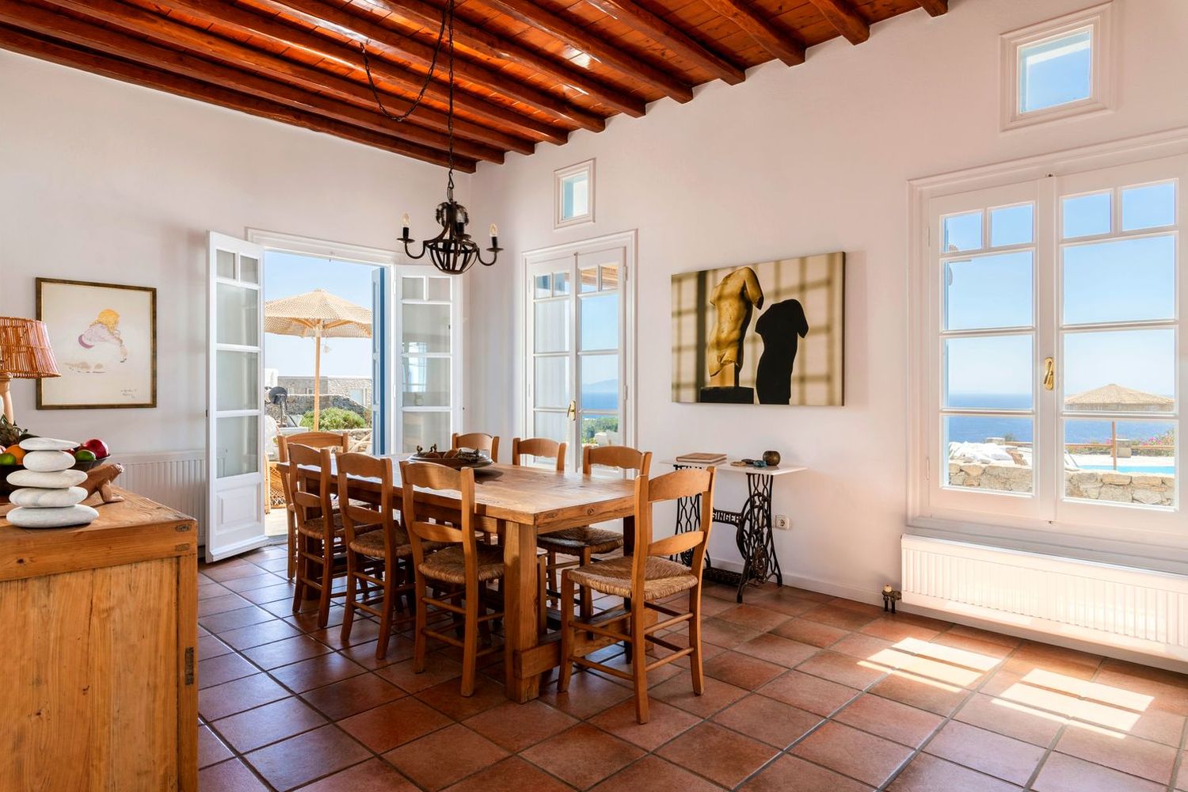
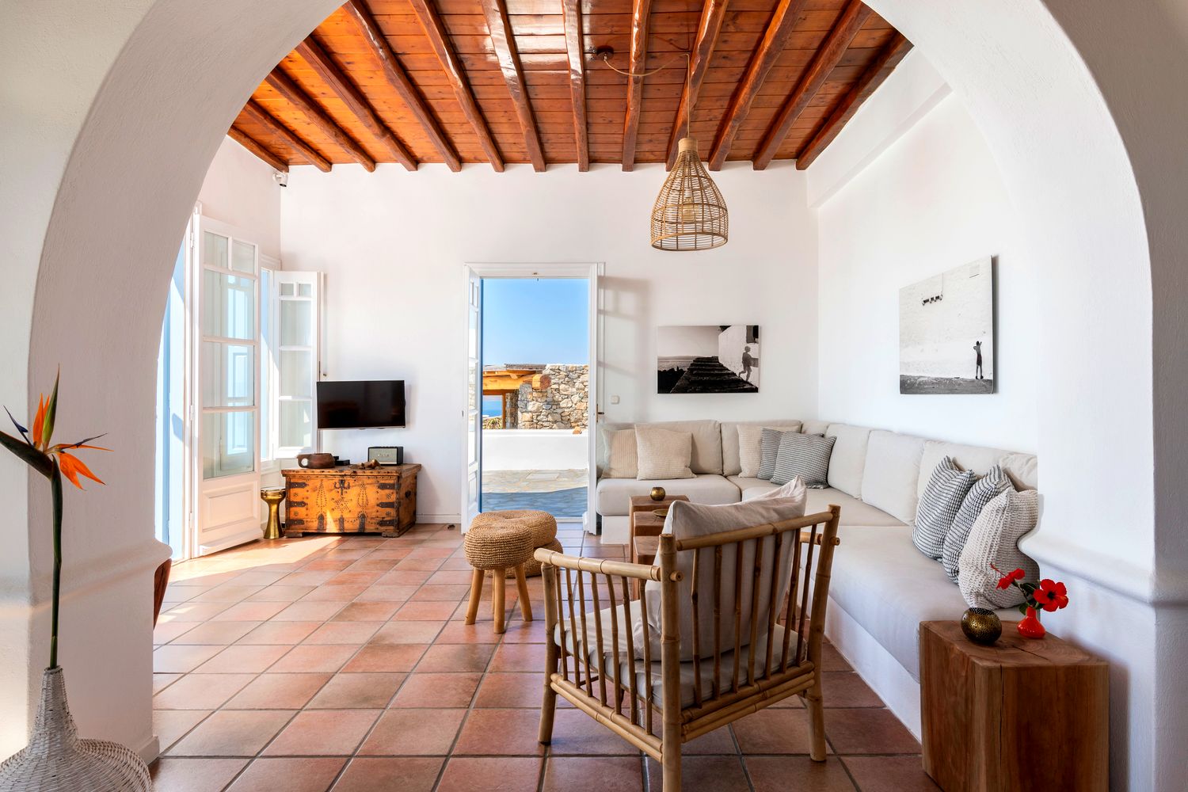
Select the photos above to enlarge.
On the upper level of the Main House is the Owner’s Suite while the Second Master Suite is on the ground floor.
The Guest House
The adjacent Guest House consists of an entrance hall leading to the three Suites on the ground level.
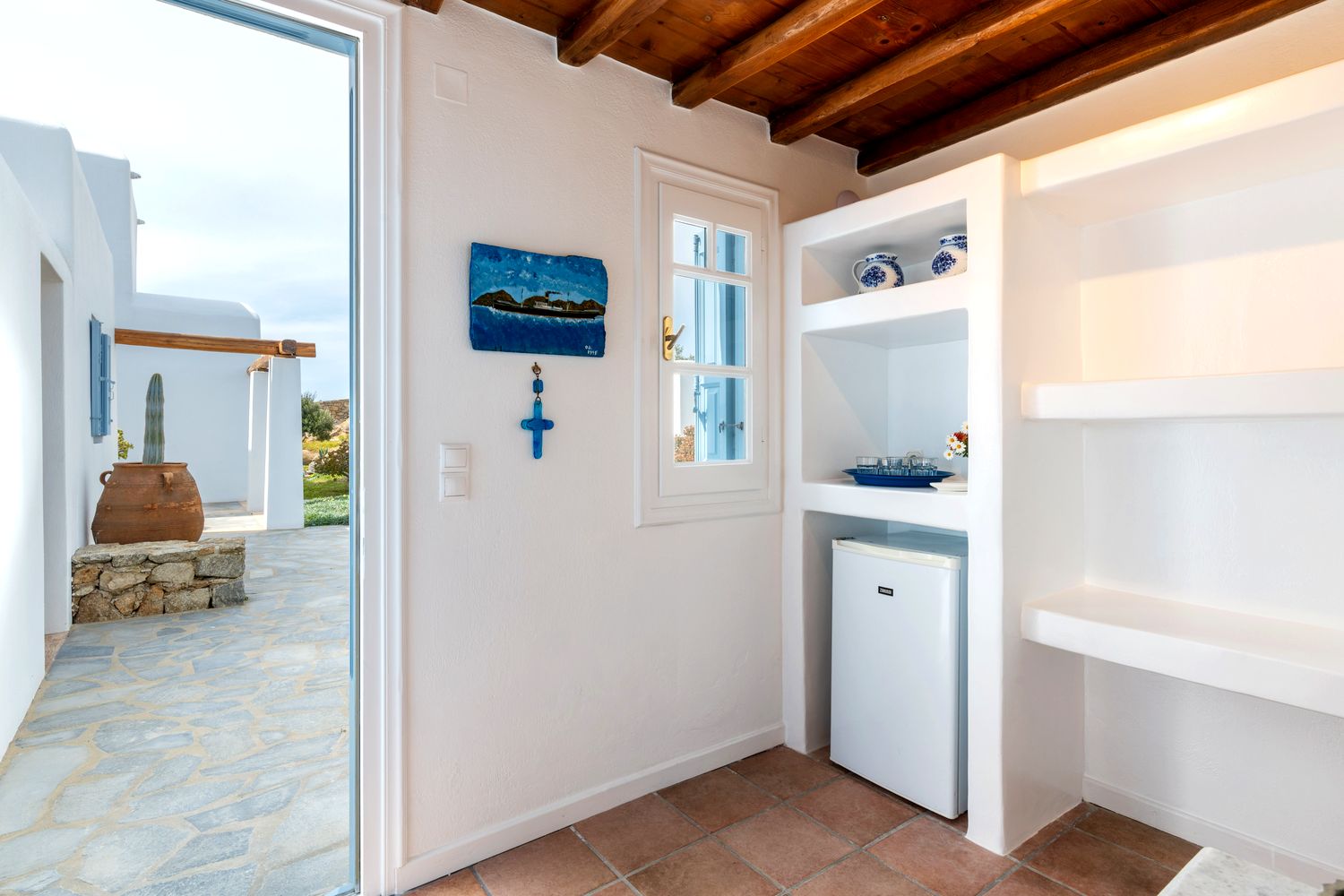
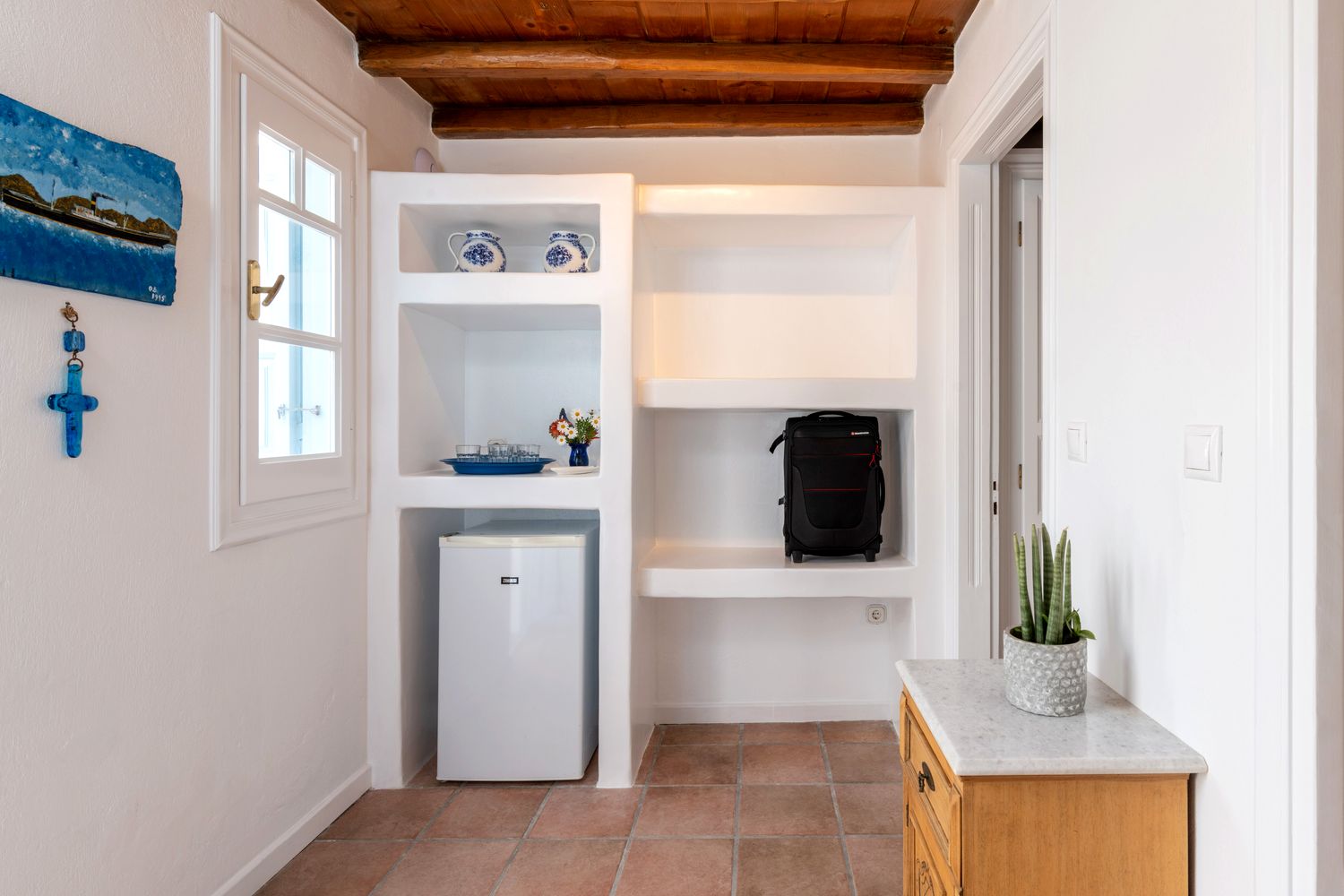
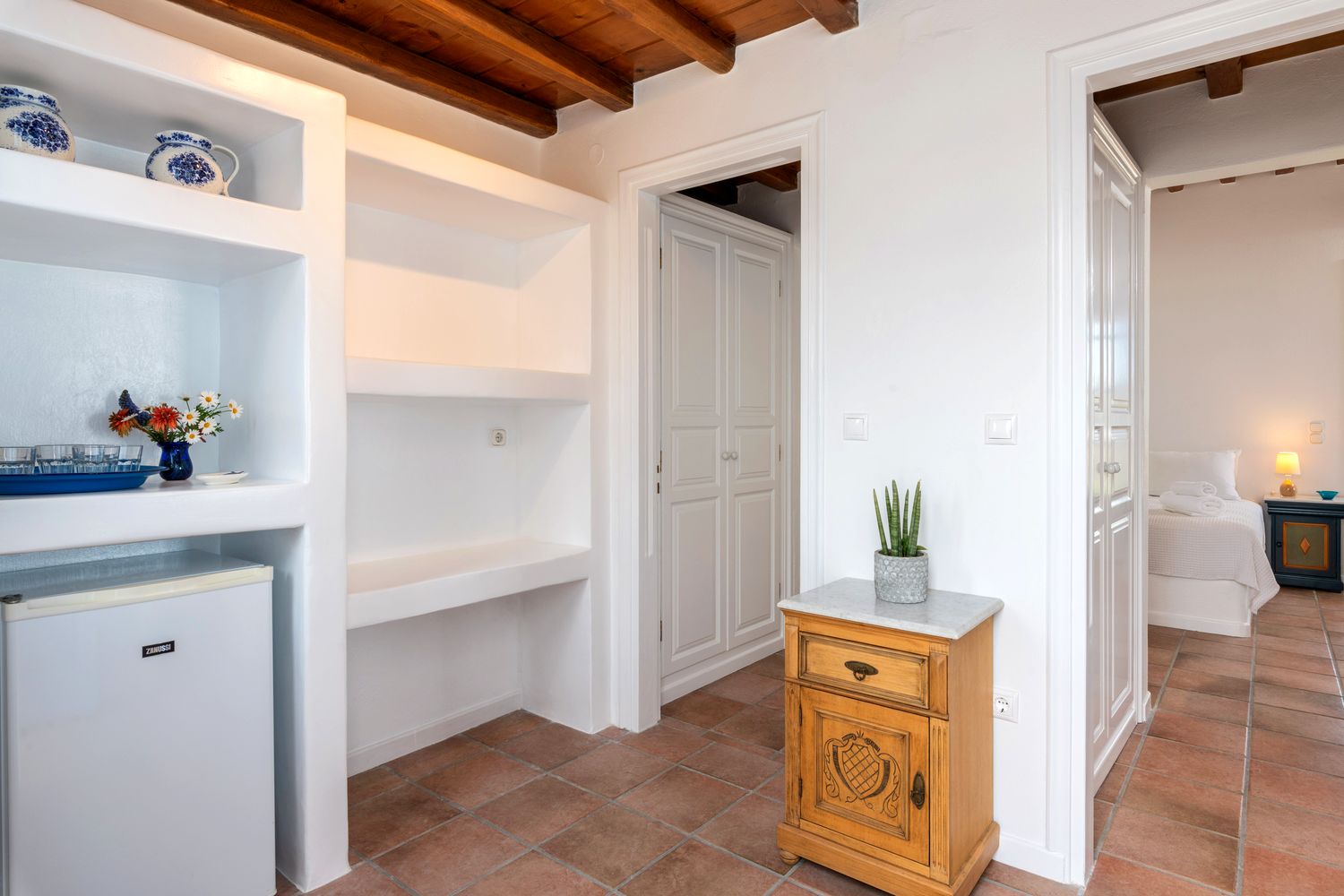
Select the photos above to enlarge.
The three Guest House suites are all en-suite. Two of them have king-size beds while the third one has two single beds.
Two additional suites, the Master and the Junior, are found on the garden level of the Guest House.
